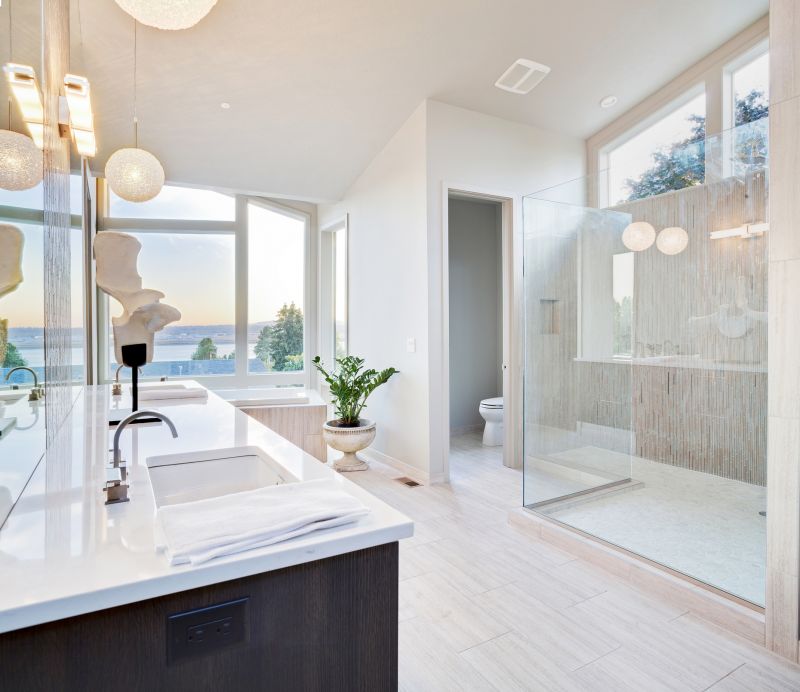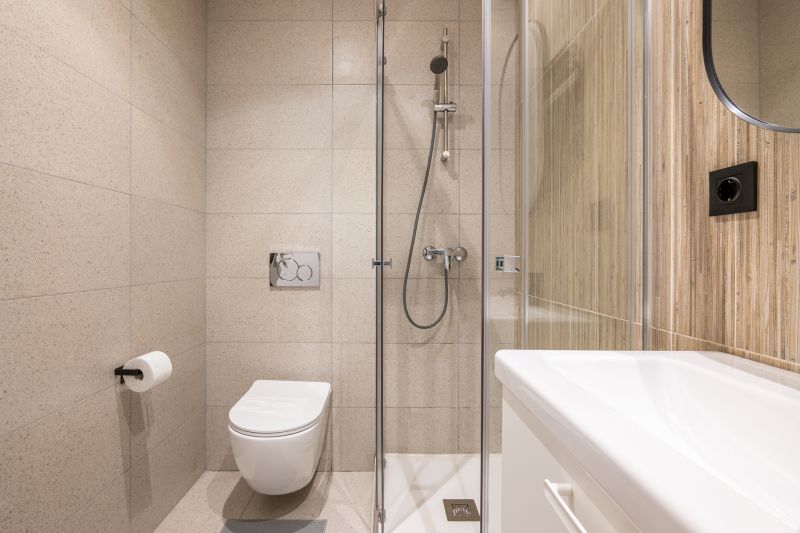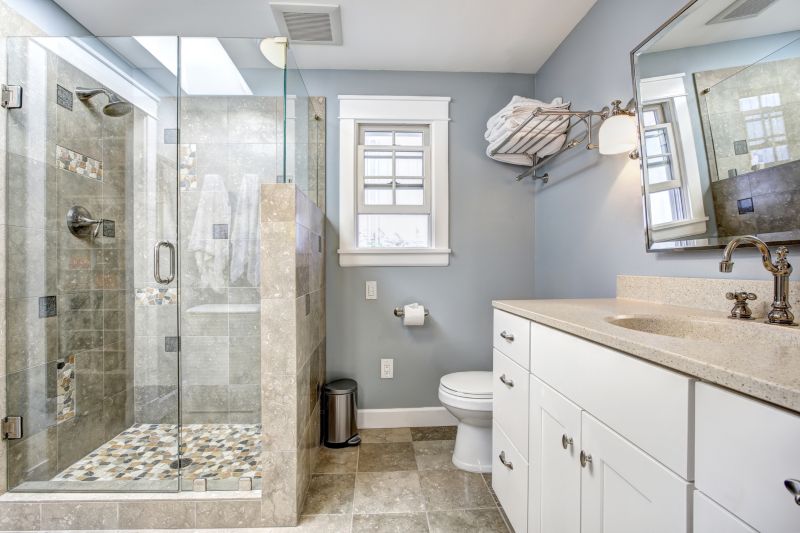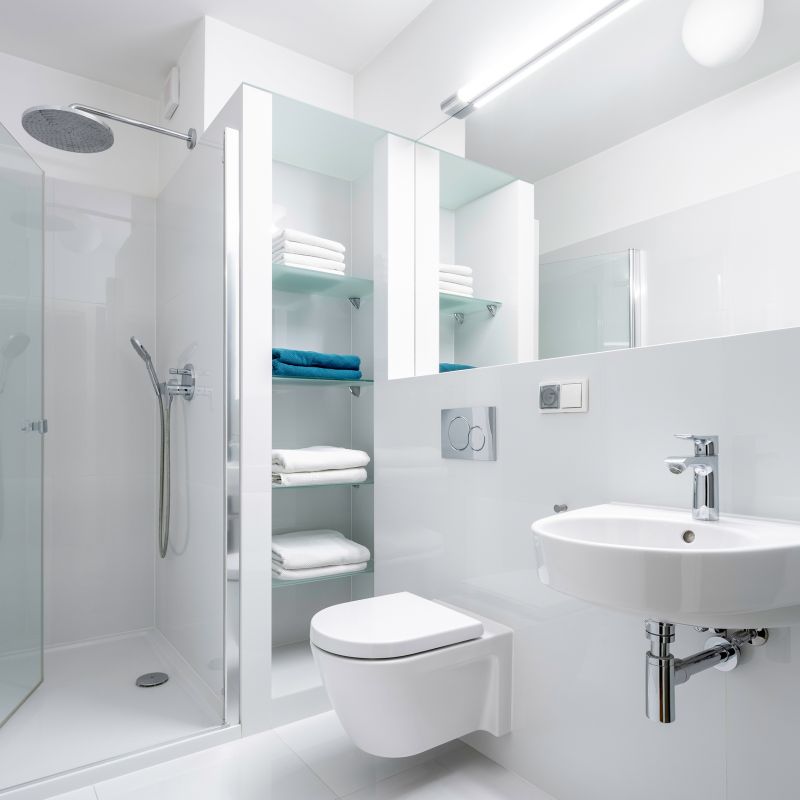Practical Shower Layouts for Compact Bathroom Designs
Designing a small bathroom shower requires careful consideration of space utilization, accessibility, and aesthetic appeal. Effective layouts can maximize functionality while maintaining a visually appealing environment. Common configurations include corner showers, walk-in designs, and shower-tub combos, each suited to different spatial constraints and user preferences. Selecting the appropriate layout involves evaluating available space, plumbing locations, and desired features to create a balanced and efficient shower area.
Corner showers utilize two walls, making them ideal for small bathrooms. They free up space and can be customized with sliding or swinging doors to optimize access.
Walk-in showers offer a sleek, barrier-free option that enhances accessibility and visual openness, perfect for compact spaces aiming for a modern look.




Optimizing small bathroom shower layouts involves strategic placement of fixtures and thoughtful use of materials. Clear glass enclosures can create a sense of openness, making the space appear larger. Incorporating built-in shelves or niches maximizes storage without cluttering the floor area. Additionally, choosing light colors and reflective surfaces enhances brightness and contributes to a more spacious feel. These design elements work together to produce a functional and visually appealing shower environment within limited space.
| Layout Type | Key Features |
|---|---|
| Corner Shower | Efficient use of corner space, customizable doors, suitable for small bathrooms. |
| Walk-In Shower | Barrier-free entry, modern aesthetic, enhances accessibility. |
| Shower-Tub Combo | Combines bathing and showering, space-saving for multi-purpose use. |
| Glass Enclosed Shower | Creates an open feel, easy to clean, visually expands the space. |
| Neo-Angle Shower | Fits into corner with angled walls, maximizes available space. |
Incorporating innovative design ideas can further enhance small bathroom showers. For example, using pivot or sliding doors reduces the space needed for door clearance. Installing wall-mounted fixtures frees up floor space and simplifies cleaning. Additionally, integrating lighting within the shower area improves visibility and ambiance, making the space more inviting. Thoughtful planning ensures that every inch of the small bathroom is utilized efficiently, resulting in a functional and attractive shower setup.





